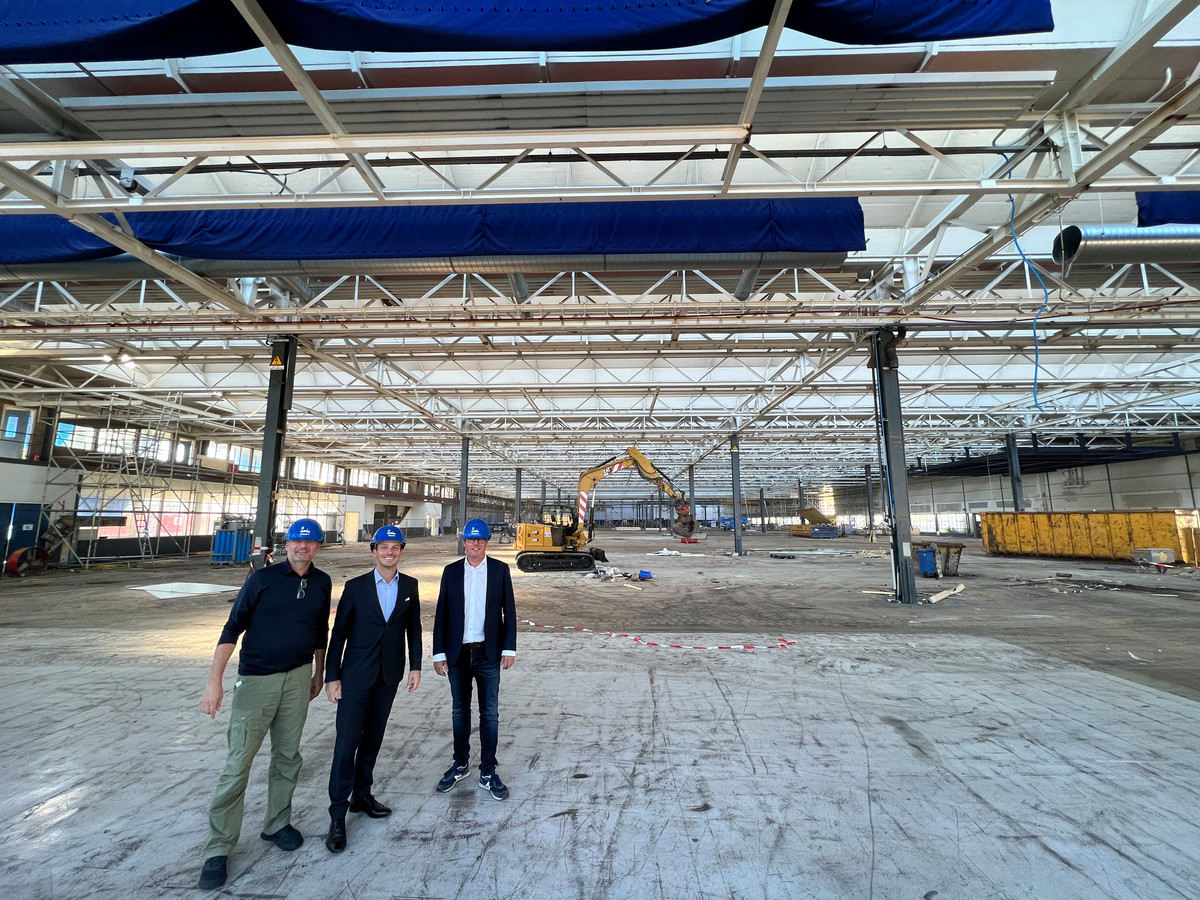8 september 2023
Old Philips machine factory TX in Eindhoven gets a complete makeover: 56,000 square meters for companies
source: Eindhovens Dagblad, 8 september 2023 - Michel Theeuwen

Building TX, the former Philips machine factory on Strijp-T in Eindhoven, is being completely transformed. Soon there will be space in the enormous hall and three new work towers for 56,000 square meters of office and business space for high-tech manufacturing companies. The first tenants will be announced later this month.
Building TX is the next building on the former Philips industrial site on Beukenlaan/Achtseweg-Zuid that owner GEVA Vastgoed is tackling. This year there will be demolition and asbestos removal, next year the renovation can begin. That way the first keys for the new tenants can be handed over after the summer of 2025. For almost a third of the space there are already concrete agreements with companies, says Boudie Hoogedeure of GEVA Vastgoed, but he does not want to name names yet. He also makes no statements about the investment.
2,500 people working at Strijp-T
Building TX was put into use by Philips in 1957 as a factory where machines for the company's own production of televisions and X-ray equipment were made. It was the longest factory building the Eindhoven-based company ever built, with a length of 270 meters and a width of 67.5 meters. Three football fields can fit inside it. On the 25-hectare Strijp-T the power plant TR (Innovation Powerhouse), pumphouse TAQ, building TQ and TY (Glass Laboratory) have already been given new functions. As a result, a total of 2,500 people currently work in about fifty high-tech manufacturing companies. That number will probably be doubled by the new use of TX, says Hoogedeure. There are also still some manufacturing companies on the site, such as Draka and Smurfit Kappa.
Closed bastion opened
The closed bastion TX is being divided into two unequal parts with a 30-meter-wide passage. There will be a covered hospitality plaza for users and visitors. The two halls with offices on the facade sides will be released in two phases. "Unless it goes faster than expected, because the Brainport manufacturing companies are knocking on our door for space," said Hoogedeure. The roof terrace will be publicly accessible via several external staircases. On top, TX will get three new five-storey work towers, in the style of Strijp-T. Sustainability has also been taken into account. The building will be reused and well insulated and will be fitted with the most modern energy-efficient systems, such as heat pumps. Many solar panels will be installed on the roof.
Factory character preserved
The design for the transformation of TX is by Eindhoven-based architect Stefan de Bever. During the redevelopment, respect for the history was one of the starting points, as everywhere on Strijp-T, says De Bever. "We wanted to preserve the industrial character of Philips." The old machine factory will largely be preserved; only the façades are being rebuilt, with insulation. At the gable ends the building will be extended by 15 and 30 meters. The structure and the shed roofs that provide a lot of daylight are being retained. As are many materials from the building, such as balustrades, steel interior frames, stairs and the parquet floor. Furthermore, according to De Bever, it was a challenge to give the building a meeting function for the users and employees of surrounding companies. For that he has devised a 30-meter-wide passage with restaurants and cafés. That is meant to become a stay area that is also open in the evenings. Here is also the entrance to the 10,000 square meter basement. It will contain a huge bicycle parking facility for a thousand bicycles, technical installations and studios.
,,All in all a complex transformation to bring old and new together”, says De Bever.
,,Other parties would have leveled the building and put up new construction”, adds Hoogedeure. ,,We put energy into preserving the historic building.”
It did, by the way, take a while before TX was addressed. According to alderman Stijn Steenbakkers, the parties had ‘tough talks’, especially about the building possibilities and height within the existing zoning plan. Ultimately the parties reached a compromise of five storeys. There is also later room for more greenery and new construction on the site, especially at the edges. That will be addressed after 2028, when the zoning plan has been changed.
‘No donation from the municipality’
Furthermore, agreements have been made about the costs that GEVA Vastgoed and the municipality must settle. Steenbakkers is scrapping the contribution to the Fonds Bovenwijks (payments by developers for various amenities in the city, ed.) for the 5,000 square metre expansion included in the plan. That's about €55,000. "No, that's not a gift. We agreed that GEVA Vastgoed will pay for every new square metre that will be added after building TX."
Strijp-T as a carrier of the city's economy
Steenbakkers thinks that the 'legacy of Philips' as one of the campuses is a 'pillar of the city's economy', comparable to the High Tech Campus and Brainport Industries Campus. ,,Redevelopment of TX is now necessary to provide premises for important Brainport companies so that they remain in the region. A number of parties have concrete plans to establish themselves here. Companies that move to TX free up space elsewhere. For other companies, but perhaps also for housing.
To better connect the 'business park' with Strijp-S and the city center, the municipal executive has asked for a study into a grade-separated crossing at the Beukenlaan/Ring. Years ago the idea of a sunken Ring was also once proposed, but at the time there was no money for it.
More information can be found atwww.gebouwTX.nl
Stay up to date!
Would you like to stay informed about the latest developments at Strijp-T?
Then sign up for our newsletter.